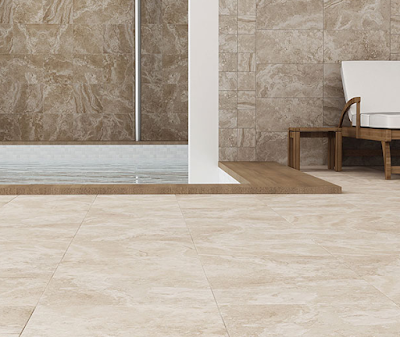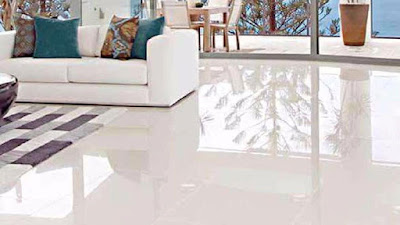Hand washbasin installation guide to the dinning room
Take a look at washbasin designs that suit in a dining room and review the installation guidelines.
Factors like the washbasin location, a hidden water link, the type of washbasin and faucets, all play a key role in getting the washbasin flawlessly mounted in a dining room. Here is an overview of how to build this tiny but highly functional space.
Typically a sink is built in the dining room why?
Using the kitchen sink for washing hands is not practical, since it
is used mainly for cleaning vessels.
Which would the Washbasin role be?
In compact houses, the washbasin may have a corner of the dining room. One may use tiles for waterproofing the wall along the width of the counter top; but consider only tiles that suit the color of the crockery unit or furniture or room.
Strategically demarcate one corner or zone in a spacious home and divide this feature from the rest of the space with a partition that is semi-open.
How do I mount the concealed washbasin water connection?
During the design or construction process of the home it is best to plan the exact location of the washbasin in the dining room, so that the water source link can be brought in and concealed in a designed way.
Most builder apartments come with full kitchen and bathroom floor and wall tiling. In order to install a lavatory in the dining room, it would be appropriate to break some tiles in the kitchen or bathroom to expand the water supply line from the kitchen or bathroom and carry it into the dining room.
What should be the Washbasin dimensions and chosen counter top material?
Provide at least 4 feet of clearance in front of the sink so there's enough room for one person to wash their hands and another person to walk through.
Using materials such as marble, granite, quartz or solid steel, for the counter top. Avoid placing the washbasin on a wooden counter top; the water can splash from the washbasin onto the counter top and damage the wood finish during use.
What type of washbasins and faucets are suitable for the dining room?
Go for sinks or counter top sinks in the form of a pot, which are set at the top of the counter top.
Consider standing freestanding faucets with a long spout which can give this practical room a sleek and elegant look.
Try to avoid undermount or pedestal sinks, because they mimic a bathroom washbasin.
Tileprint Sanitary products provide a wide variety of designs and features to improve your bathroom's decor absolutely.
Contact - +91 8123001211



Comments
Post a Comment